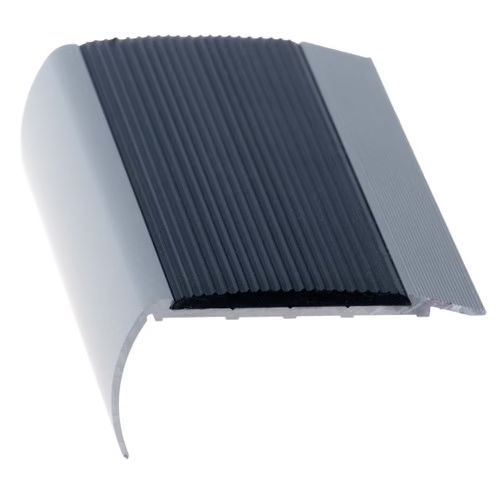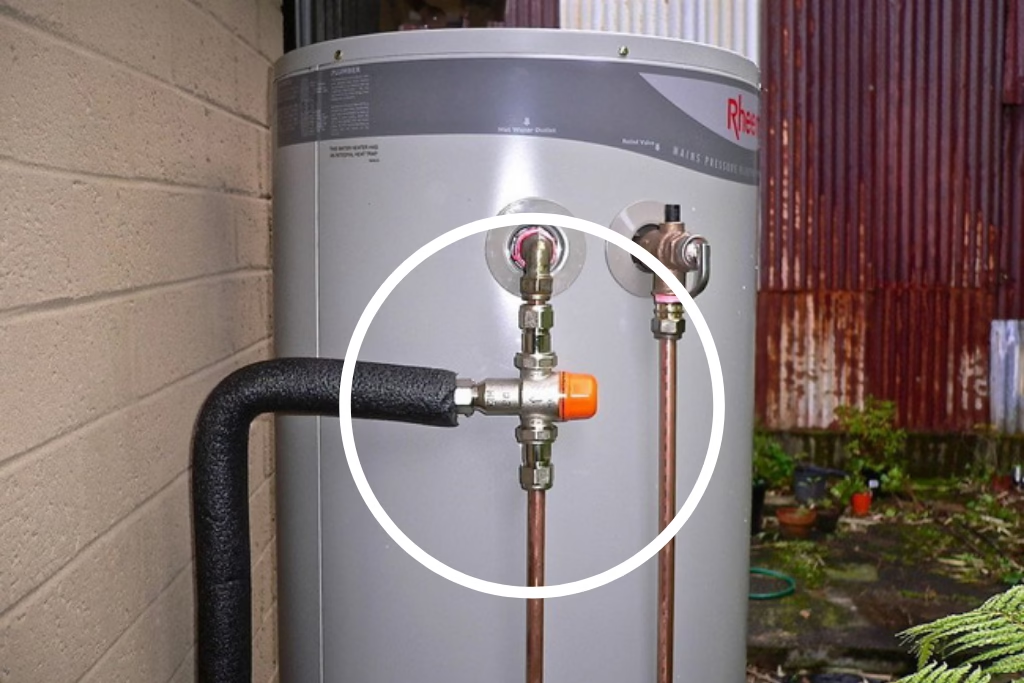Should you DIY, or leave it to the professionals?
DIY kitchen renovations can be a satisfying and cost saving process, but should you DIY?
You need to assess whether it’s worth spending your free time renovating or paying the professionals to do the job properly (that comes with a warranty).
Most DIY kitchen renovators manage the job, do the demolition, select the colour scheme, source new fixtures and fittings, demolish and remove cabinetry and sinks. However, unless you’re a certified electrician and plumber you will need to engage specialists.
Full kitchen redesign or makeover?
In the early stages of planning your kitchen it is important to decide whether you really need a new kitchen or a just a quick makeover. Kitchens are expensive spaces, the cabinetry alone can cost $30,000. It’s a great idea to go through the glossy kitchen magazines to get inspired and to keep a “wish List”. You need to take these ideas to a kitchen designer as early in the process as possible so you can develop a realistic budget.
Careful re-design can make a kitchen more spacious, provide more storage and be user friendly, however changing the configuration will cost more as it will mean relocating such items as plumbing, electrics, possibly walls and windows and doors. You may have to strip it back to the floors and walls and rebuild it from new. But if the layout is fine, and you feel comfortable with DIY, you can renovate a kitchen relatively cheaply. A dramatic difference can be made by simply changing the colour scheme and replacing door handles, cupboard doors, bench tops and lighting. These small changes can have an amazing effect on your tired kitchen.
What ever option you choose just remember that either way, your kitchen will be out of commission for 1-2 weeks during which time your old kitchen will be removed and the new kitchen will be slowly added. During this time you will need to organise another food preparation area.
Designing Tools
Before you actually start designing on paper it’s important to understand who you’re design for, so that your kitchen will function perfectly for your family. It is worth while reading our article on DIY Home Design to give you a understanding on what you need to consider.
To see whether your DIY kitchen should be reconfigured to make it more practical, you can buy one of the many simple computer programs for creating house plans and play with different layouts. Alternatively, make paper shapes of kitchen components to scale and move them around a scale drawing of the room space. Once done, draw up elevations with wall dimensions and positions of existing doors and windows etc.
Engage a kitchen design specialist
At this stage you should engage a professional kitchen designer to either design the entire kitchen, or to just help with choosing the finishes (so your kitchen ‘will’ really look like a showcase kitchen). It’s possible to engage a designer by the hour – if you just need confirmation you’re on the right track with finishes.
Kitchen designers can be qualified interior designers or specialist kitchen designers, both specialise in designing new kitchens.
Kitchen Renovation Legals
Weather you DIY or not any building work worth more than $12,000 will require home warranty insurance. Kitchen renovations do not need council approval unless you’e removing walls and relocating windows or doors.
How much your DIY Kitchen Renovation will cost
A kitchen renovator would charge about $10,000-$15,000 to replace a small kitchen to a basic level of service and a medium level finish.
This would include the removal of existing cabinetry, appliances, flooring and wall cladding (tiles, splashboards etc), simple relocation/ replacement of walls and finishings (plastering or rendering), removal and refitting services (plumbing and electrics), installing cabinetry including bench tops, tiling or fitting splashbacks and installing new flooring, lighting and painting. If wall or window replacement is required these costs can easily go up by another $5000.
By DIY renovating your kitchen, designing the layout, demolishing cabinetry, and removing old appliances, engaging trades, supervising renovating, and painting yourself, you could shave 20-40% of these costs.
Extras
There are always extras in renovations. Expect to add 10-15% to your budget for unexpected problems and moments where you go over the top.
Appliances
To keep kitchen renovation costs down, check the condition of your existing applicances. If appliances (eg fridges) are working fine, it may be much cheaper to integrate them (build then into a cupboard with a concealing door) than buy another. If you set yourself say a middle level appliance quality, stick to it and don’t get seduced by exotic or expensive imported appliances that could add thousands to your budget.
Builders usually include a provision sum to cover only the basic appliances. It is always more cost affective if you supply your own appliances, as you can hunt for bargins and sales. You can make huge savings (30-40%) by buying appliances (and tiles) from alternative sources like auctions, sales, the newspaper or eBay.
Cupboards
More than half the costs are cupboards and bench tops. (Labour is usually about 20% of the costs and appliances and lighting 30%.) So by reducing the number of smaller cabinets and drawers, you will save both on materials and labour. Flat pack, off the shelf, kitchen cabinet units are also a consideration for it is the fastest and cheapest way to create cabinetry. Again avoid drawers, plain cupborad are cheaper, but not as easy to use. Flat packs are modular units that lay flat and are ready for installation. They can be installed by a competent DIY home renovator (or a tradesman.) They are however only suitable for simple kitchen layouts are limited by basic designs.
Fabrication and working with trades
The usual sequence of work is to disconnect all existing services and then:
- Remove electrical and plumbing fittings
- Remove all splashbacks
- Remove appliances
- Remove cabinetry
- Relocate windows and walls (if necessary)
- Rough-in basic plumbing and electrics
- Patch damaged or uclad surfaces
- Install floor (depending upon whether the floor runs under cabinetry or not)
- Install cabinetry, then benchtops, and splashbacks. There is usually a waiting period between cabinetry installation and bench top installation, so try to organise these trades to work closely together to reduce this waiting period. However you can start using your kitchen even if the bench has not arrived as kitchen manufactures will often offer a temporary MDF surface until the permenant bench tops arrive.
- Install appliances and lighting
- Fit-off final plumbing and electrics
- Seal and paint
Make sure you organize trades people in the correct order otherwise there may be costly revisits, extra work and additional costs.
Be clear on what you’re expecting each tradesperson to do (and for how much) before finalising contracts and them starting work. Ascertain their rate of pay for labour and whether they come with an apprentice or offsider.) Cabinetry will be fabricated off site taking 4 -6 weeks. (Installation is usually 2-3 days.)
Provide all trades and cabinet makers with plans that have details of the position of existing and new services (plumbing, gas and electrics), details of appliances, sinks and taps.
Check fittings with relevant trades before buying them otherwise they may have to make changes to their preparations. It’s also wise to check contractor’s work or ask for references. They should be industry qualified, licensed and insured. You can ascertain their license at FairTrading.nsw.gov.au (or the equivalent government organisation in your state).







