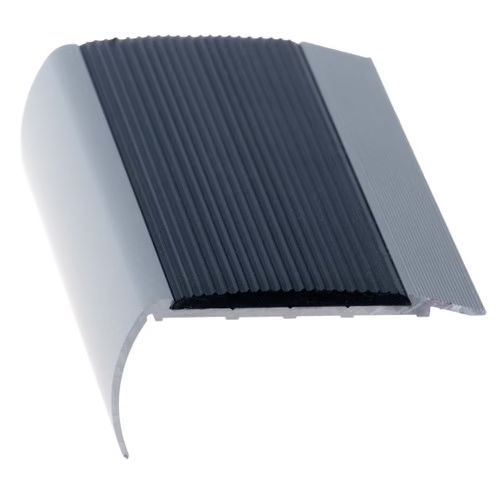The Six Golden Rules of Home Design
Designing your own home can be a very exciting undertaking. The design process is a complex juggling act and there are 6 golden rules that you should follow designing your own home.

1. Think in 3D
Professional home designers like building designers and architects are always thinking in 3D when they’re working on a new home or renovation. They are constantly incorporating and taking away design ideas in plan and in a 3D form at the same time. For some people this skill is instinctual, but it can also be learnt over time.
Thinking in the 3D form can be difficult, especially when it comes to converting your own 2D house plans into a well form and aesthetically pleasing building. Weather you have this skill or not it is essential to always think about how your ideas will look as a resolved building form or you’ll run the risk of your building looking like a plan with extruded walls and a roof stuck on top.
2. Limit amounts of different building materials
Be very careful when using more than two types of external building cladding especially on the same plane (elevation). Research precedence’s for using the materials you want together, otherwise it could result in a messy façade & water leakage into the home. Ensure that material connections are well detailed and also ensure the builder understands how these materials will join while performing their essential waterproofing requirements. A neat trick is to step the building using a different material and avoid mixing materials at all on the same elevation.
3. Use site conducive construction methods
Ensure the structure types you choose suite your site, building style and budget. During the design phase you’ll need to start thinking about construction types to ensure your building form will look appropriate to the style of building you are envisaging and will be affordable.
Using inappropriate construction types can;
- Make a building look heavy when you had in mind a light weight home
- Result in expensive building foundations
See more about footing, wall & roof construction types.
4. Good design composition
A well designed building comes from seriously considering such things as proportion, symmetry and repetition.
- Proportion – The building you design needs to match human scale and should not look visually out of proportion (to too big or too small). You need to understand this before you commit to the design.
- Symmetry – Using symmetry is a simple and traditional method of ensuring a building looks visually comfortable.
- Repetition – Using repetition in your design offers the building visual strength and comfort. Repetition in windows or doors can work really well in a design.
5. Design renovations to complement the existing
When designing an addition to an existing home it is impossible to design a well resolved renovation if the existing form and style has not been taken into consideration.
You have one of two choices:
- Incorporate the existing style of your home into the addition (so it looks like its part of the original home).
- Treat the addition with a totally different style but complementary to the existing style.
Choosing to go half way between the two is a common failing and the final design will lack visual strength. Commit to one option and ensure every choice of finishes, construction type and detail reflected your style choice strongly.
6. Beware of deck locations and sizes
Locating decks in inappropriate places can result in the decks not being used for their intended purposed. Keep these rules in mind:
- Don’t design decks off bedrooms – Decks located off bedrooms are rarely used unless there is a kitchenette located close by.
- Avoid large decks facing a view – Decks facing your views can ruin your views from inside as you will be looking through balustrading and flooring. Design your deck to one side of your main living space so you can enjoy uninterrupted views without looking through decking materials.
- Deck size – Don’t design decks less than 2000mm deep – Decks 2000mm deep or less off a living space are unusable, especially if you need to allow for a 6 seater table and chairs.
- Deck orientation – If you can avoid it do not have a deck located on the south side of your home (these decks are shaded and cold in winter and cause lower level rooms to become colder and darker than before the deck addition. Always locate decks on the north and a second option would be north/east followed by north/west.
- Minimum deck size – Your deck should be 4200x4200mm in size to accommodate a 6 seater table with chairs (this will allow for ample circulation space when people are seated). If you don’t want your table and chairs dominating the space the deck needs to be double the size recommended above.
For more on home design read our very popular article entitled: The Seven Deadly Sins of Home Design.










